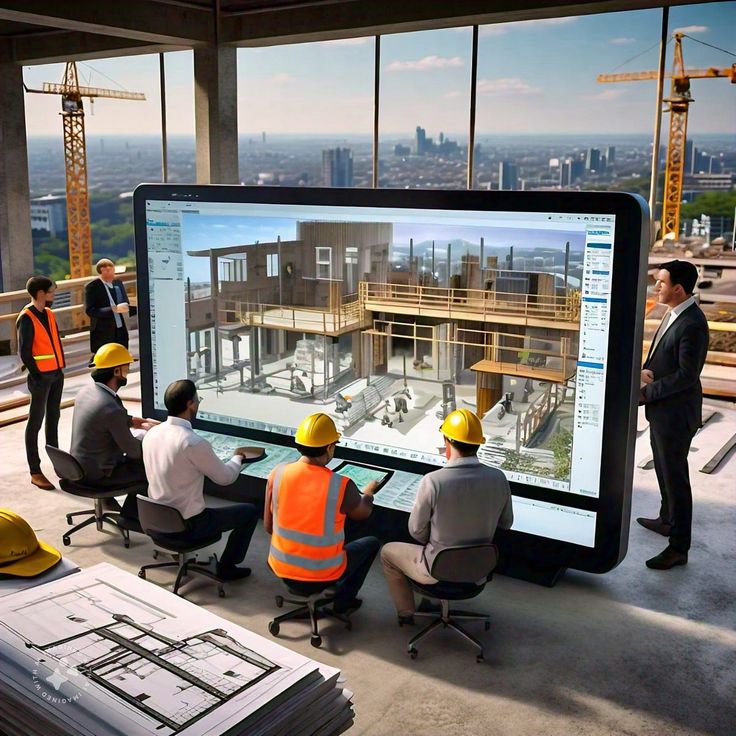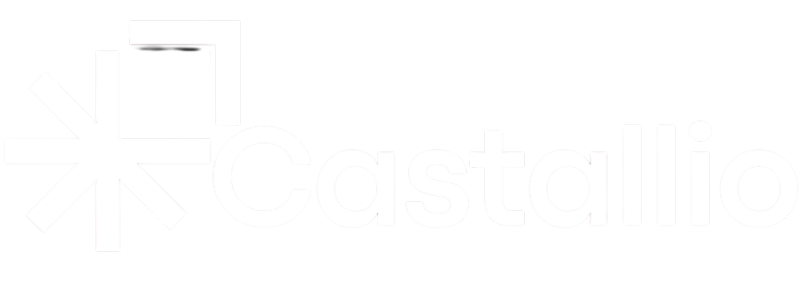BIM stands for Building Information modeling. It’s a 3D digital model that allows for more intelligent design, planning, and management of buildings.
It’s the process of taking inputs from various design teams (architect, structure, MEP) and coordinating all the models to verify size and fit?
LOD means Level of Development. It defines the thoroughness or completeness of a BIM model from concept (LOD 100) to built model (LOD 500).
By verifying dimensions, using clean standards, and coordinating with design teams regularly.
Revit is the Autodesk software in which you can create intelligent 3D building models with the real built-in data into the model.
I use structured folders, with clean file naming and a common cloud platform like BIM 360 to keep track of the versioning.
Clash detection is the ability to validate design conflicts — i.e. plumbing penetrating through a beam — in the design before construction.
It should be clean, and correct, be free of clashes, easy to read, and regularly updated.
CAD is for 2D or 3D only, whereas BIM encompasses all data and can manage that project lifecycle.
Typically Revit, Navisworks, AutoCAD, and occasionally Tekla or ArchiCAD depending on the project.
3D (model), 4D (time/schedule), 5D (cost), 6D (energy/sustainability), and 7D (facility management).
A BEP is a document that details how BIM will be implemented, who will do what, and what standards will be used.
It is a master model comprising all disciplines together for the purposes of coordination.
A CDE is a shared online space where all BIM files and documents are stored and managed.
Common file types are RVT (Revit), IFC (open format), DWG, and NWC/NWD (Navisworks).
IFC is an open file format that allows BIM data to move from one software to another smoothly.
It refers to reasonably smart elements; if you change one size or detail, the connected elements will update accordingly.
It is a cloud-based tool to allow team members to share, review, and manage BIM files as a team in real-time.
Most of the time, we use Autodesk Navisworks Manage.
Hard clash refers to a physical clash or overlap (wall and duct). Soft clash means spacing issues or clearance is not enough.
I will take the clash report and export it, assign it out to the team members, and fix it and go back and check to see if it was fixed.
It ties the 3D model to the project schedule to express how construction should take place step by step.
It connects the 3D model to costs and budget, so you know exactly how the budget is changing in real-time.
It’s a format that is used to deliver the building data to the facility management team at the end of the project.
It means checking the model to see that it meets the established standards and has accurate and proper data before relinquishing it to the project team.
They split a project into sections for the collaboration of many team members in one Revit model.
Reusable elements that can be inserted into a model, for example, doors, windows, or furniture.
Custom data fields that hold the same data in multiple projects or families.
By purging unused items, audit files, and un-link any data that is no longer needed.
This means that teams will share models in a common format and coordinate regularly, and with a set of standards in place.
These are the guidelines for naming files and model elements, so everything stays organized.
By using BIM 360 or cloud storage for development, and naming each file with a date and version.
The process of regularly checking a model for errors, to remove unused data, and to check for incorrect elements.
I check the elements visually, verify the data in elements, and run clash tests.
We hold weekly coordination meetings and share updated models through the CDE.
We used a combination of markups, clear notes, and screenshots, along with clash reports.
BIM standards help everyone work in the same format which reduces errors and helps saves time.
it is an international standard for how to manage and share information in BIM projects.
A data drop is a pre-scheduled time to drop updated model data to client or project team.
In simple terms, 6D BIM adds energy or sustainability data to the model which ultimately makes buildings greener.
It connects the model to facility management which assists in operating the building after the owner takes possession.
It’s the final model site that shows, in detail, what the structure actually looks like.
This is accomplished by linking model data elements to scheduling time data so one can visualize the construction output.
The digital twin is an up-to-date, 3D version of your actual building (IS) so that it reads data from sensors which are installed.
Reduces design errors, less rework, and waste of materials prior to construction.
All team members work on the same model, and share changes in real time.
Crashes when opening files, managing data that is too large, or simply a lack of coordination; the team is incomplete or does not show up on time.
I am active in LinkedIn BIM groups, Autodesk online forums, and enrolled in online BIM courses.
It makes building work smarter and more efficient, improves accuracy, saves cost, and helps manage a building from conception to completion, and throughout its entire life cycle.



