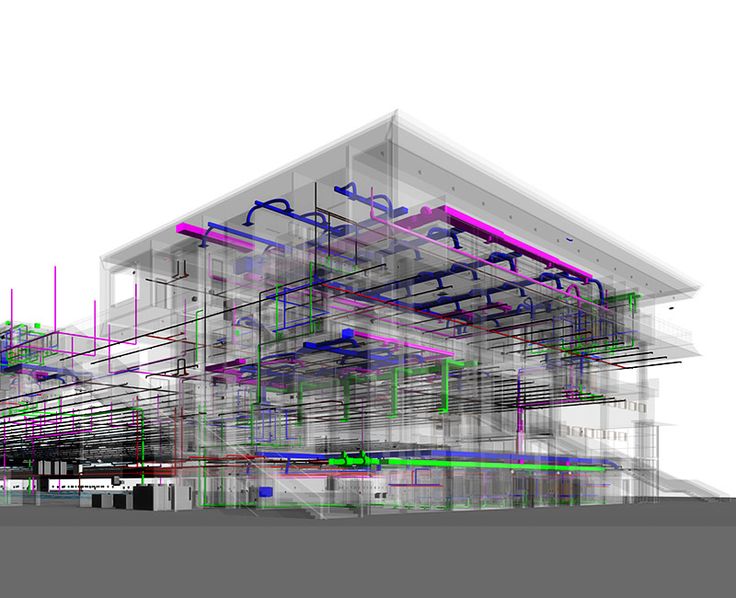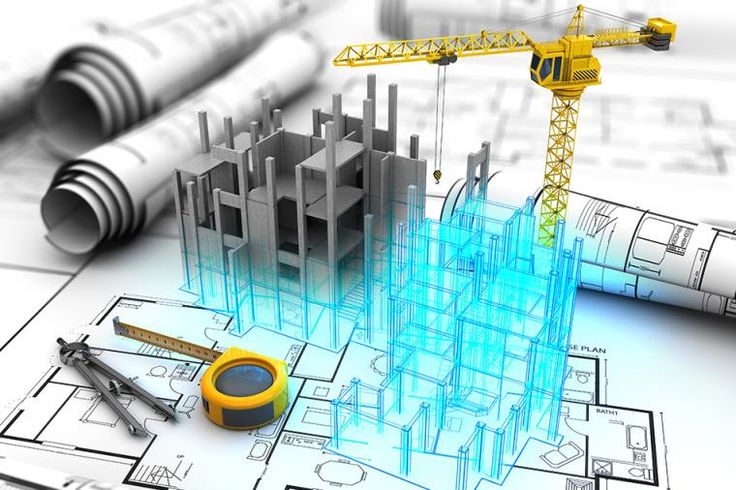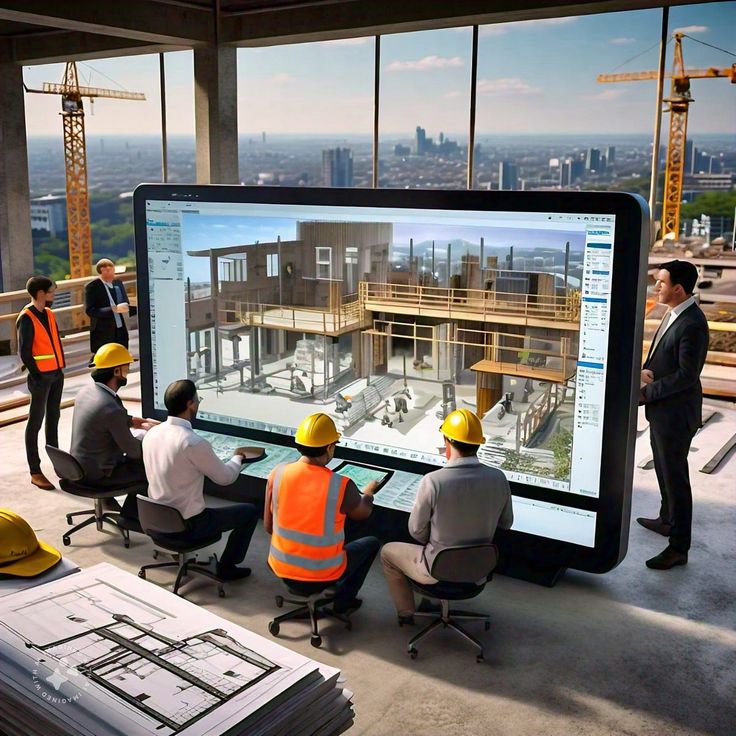Have you ever thought about how architects of this era are able to turn their wildest ideas into reality—creating intricate buildings that are accurate, quickly made, and eco-friendly?
The answer is Building Information Modelling (BIM) — the digital revolution that is radically changing the way architecture is designed, visualised, and delivered.
With the AEC (architecture, engineering, and construction) industry changing, architects are not only the ones who come up with the designs— they are digital innovators. And BIM is the main point of this change.
This blog is about understanding what BIM means to architects, figuring out the reasons that led to its becoming a must-have, and finding out how it is determining the future of architectural design and construction.

What Exactly Is BIM?
Building Information Modelling (BIM) is more than just a three-dimensional model — it is essentially a digital representation of a building’s physical and functional features.
Imagine it as a living, breathing digital twin of a building. Essentially, BIM is the lifecycle of the building with the phases of design, construction, operation, and maintenance included.
One of the major benefits is how it helps architects to see, study and enhance every detail of the design even before the actual construction begins — thus making the projects more intelligent, eco-friendly, and cheaper.
The Multi-Dimensional Power of BIM
Building Information Modelling (BIM) is not merely a 3D model but rather a full digital description of a building’s tangible and intuitive features.
Simply put, it’s a digitally living or breathing twin of a building. In fact, BIM is all about the building lifecycle from the design phase through construction to operation and maintenance.
With the aid of this technology, architects can see, test, and optimise each and every detail even before the actual building process starts, hence making the projects more intelligent, environmentally friendly, and less costly.
Why BIM Is a Game-Changer for Architects
1. Better Collaboration, Less Confusion
By using BIM, the different parties involved in a construction project, i.e., the architects, engineers, contractors, and clients, are all brought onto a single digital platform. It is this real-time collaboration that makes the communication gaps fewer and the mistakes fewer, and it thus guarantees that all the stakeholders are working from the same data source.
2.Design with Confidence
Using BIM tools, architects are able to develop numerous design alternatives, perform the simulation of lighting, energy, and material consumption, and, in the end, make data-driven decisions that not only improve the look of the building but also its functionality.
3.Precision and Cost Control
BIM is capable of linking the cost data to the design phase, which is the earliest one. This is why architects are helped to forecast the budgets, keep away from the design changes that cost them a lot later, and furnish the results that are value-driven.
4.Sustainability by Design
Today architectural practice requires environmentally friendly solutions. BIM gives architects the power to measure energy efficiency, use material optimally, and design sustainable buildings with low-carbon emissions that are in line with the global green standards.
5.Smarter Documentation
The time of manual drawing sets has passed. When design changes are made, BIM is able to update all the drawings, schedules, and documentation automatically; thus, it is saving the time that would otherwise be spent, and it is also making it impossible to make a certain type of mistake, namely that which is caused by wrong documentation.
Real-World Applications of BIM in Architecture
BIM is not limited only to skyscrapers; it is changing the way any kind of project is handled, whether it is large or small:
Residential Projects: Architects employ BIM to make layouts more efficient, enhance the interior, and even see the design changes live.
Commercial Buildings: The use of BIM in these facilities, be it office towers or malls, enhances the coordination and also guarantees that MEP systems and structures are aligned accurately.
Heritage Restorations: With the aid of BIM, heritage restorers can 3D scan and also get a clear and precise plan for restoration without any damage to the heritage elements.
Smart Cities & Infrastructure: Urban architects and planners have turned to BIM for integrating data from various public services, thereby aiding India’s Smart City Mission 2.0.

BIM + Sustainability = The Future of Architecture
Sustainable architecture is a must, and it is not going to be a temporary trend but the new standard.
BIM enables architects to design buildings that:
Are energy-efficient
Have less waste during construction
Use materials in the best possible way.
Have lower operational costs
They do it by looking at the impacts of the building on the environment in a digital way: for example, the exposure to the sun, the HVAC loads, or the water that is consumed – thus enabling architects to take the best sustainability-related design decisions all along the process from the first idea to the final execution.
BIM and Facility Management
Building information modeling (BIM) is still relevant and useful outside of the project lifespan.
BIM can be a very powerful tool for facility managers as they can use the model to locate maintenance data, monitor repairs, and schedule renovations — thereby, keeping a building going for longer and saving on operational costs.
This corresponds to the architects’ point of view, where their designs continue to be of service even when construction is over — hence, BIM becoming a heritage tool for intelligent building management
Why Every Architect Should Learn BIM
In the current digitally-driven construction world, having knowledge of BIM is not a plus – rather it is absolutely necessary for one’s career to continue.
It helps one to work on international projects, develop one’s collaboration skills, and generally make architects more efficient and attractive to potential employers.
If you are a student of architecture or a working professional, then you cannot afford to put off learning BIM any longer. The design of tomorrow will be digital – and BIM will be the base.
Conclusion
Building Information Modeling (BIM) is more than just a technology — it represents a radical change in how architecture communicates.
Essentially, it is a powerful system that architects use to improve their teamwork, come up with more efficient designs, and reduce environmental impact in construction. BIM is basically a constant throughout the entire lifecycle from initial design through to periodical maintenance; it is a system that recognizes, supports, and preserves eco-friendliness.
As India transitions to Smart Cities and eco-friendly infrastructure, BIM is going to be the core of architectural revolutions of the future.
Architects who decide to adopt it now will be the ones designing the skylines of the future.



